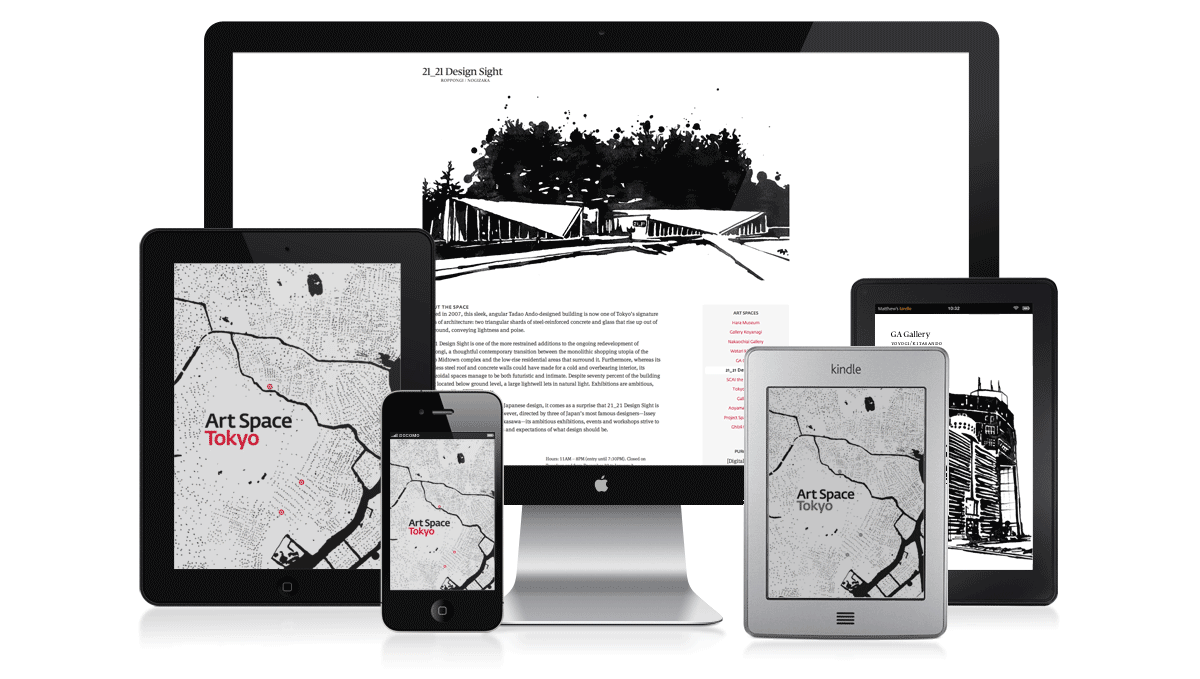This building occupies a special place in Tokyo’s architectural history. It is the city’s first skyscraper that got built only after tough regulation on earthquake resistance was dropped in select areas. Its 36 floors reach 147 meters in the sky. Aluminium and steel give the facade a fairly generic look. Today the building in the Kasumigaseki area of downtown Tokyo does not stand out much.
Category Archives: Architecture
Cityscape
Shimizu headquarters
I’ve been walking quite a bit through town today. A fairly nondescript skyscraper / office building caught my eye, mainly because there was a delegation of suit-wearing business folk outside looking at the building inquisitively. A quick search and I found out it’s the brand-new Shimizu headquarters. Apparently the most eco-friendly office building in the world.
NOA building
Though his was hardly a household name, ask nearly any practicing architect of any age in Japan about Seiichi Shirai (1905-83), and the response is consistently one of admiration, if not reverence. An ardent philosopher, poet, and calligraphist whose life spanned an age of ever-increasing industrialization, Shirai the architect holds a special place in the hearts of designers today for the markedly individual and spiritual stance that informed his many works.
Susan Rogers Chikuba, taken from here
Just up the road from the Reiyukai temple is the NOA building, another architectural gem in Tokyo’s Azabu district, built in 1974. The 15-storey building consists of a red-brick pedestal of about 8 meters height and a steel-covered and sculpture-like upper part that is dotted with very few windows (although the 8th or 9th floor has a full-length one). The building’s architect, Seiichi Shirai, studied architecture and philosophy in the Berlin of the Weimar years. His most famous design has never been built.
Reiyūkai temple
I first saw this building in passing, at night. A few days later I caught another sight. It looks like a spaceship that has fallen from the sky into downtown Tokyo. I wanted to find out a bit more and visited the Reiyukai Inner Trip temple last week. A very interesting experience, both architecturally and… well, spiritually.
Vertical farming
After I spent a few years in an oil major, I decided to change jobs and work for the European Bank for Reconstruction and Development in London. I was a bit tired of debating and analysing at the macro level, and keen to understand better what drives companies that build stuff. I joined the EBRD’s agribusiness team because it’s a fascinating sector with growing allure for professionals around the world.
One of my entries to the sector (apart from that my dad’s family were farmers) was my fascination with vertical farming. Perhaps because it marries agriculture, urban development and future technology unlike anything else. Imagine vertical farms as greenhouses stacked on top of each other; soil is replaced by a hydroponic solution, the sun by artificial light. The temperature is controlled for optimal growing conditions. Almost nothing is left to chance.
“We’ll have three tons of broccoli ready on the 24th floor in 7 days and 5 hours.”
Design by Amber Beernink
Hotel Okura
With its high ceiling and muted lighting, the capacious lobby of the Hotel Okura’s main building seemed like a huge, stylish cave. Against the cave walls, like the sighing of a disemboweled animal, bounced the muted conversations of people seated on the lobby’s sofas. The floor’s thick, soft carpeting could have been primeval moss on a far northern island. It absorbed the sound of footsteps into its endless span of accumulated time. – Haruki Murakami – 1Q84
This must be my favourite building in Tokyo so far. This large hotel was built for the 1964 Tokyo Summer Olympics and opened to the public two years before in 1962. Nested between the skyscrapers of Roppongi, it is quite striking how you first walk past the place and don’t recognise it all too much (probably because it isn’t very high). Upon closer inspection though, the place unfolds its uniqueness – a very functional and modern Eastern building with Western specifications.
Nakagin Capsule Tower
The Nakagin Capsule Tower is probably one of Tokyo’s oddest architectural sights. As an amazing example of metabolism, it stands out on an inner-city highway near Shimbashi. The house is made of capsules, each measuring 2.3 x 3.8 metres. They form stand-alone living units, replete with inbuilt kitchens and aircraft-size toilets.
Somewhat unsurprising given that no major refurbishment has taken place since it has been built in the early 70s, the residents are keen on demolishing the whole place and replacing it with something more spacious and less asbestos-ridden. Architecture buffs are up in arms, needless to say. But more likely than not, the tower won’t be standing in this space near expensive Ginza much longer.
Art Space Tokyo
Having myself co-published a non-standard book with a crowd element to it, I was intrigued to find out about Art Space Tokyo, a collaboration between journalist Ashley Rawlings and publisher/designer Craig Mod. They started off in 2008 by publishing a hard-copy book on Tokyo’s art scene, taking the reader through reviews of galleries as well as accompanying neighbourhood tours.
Then in 2010, they funded their second edition via Kickstarter, raising about $25k. Next, the digital edition came out in 2012 and is very interesting. Mostly for me because it makes all content from the book available for free. All reviews, essays and interviews can be read from the comfort of your chair at home as well as on-the-go, using fully responsive technology for your reading pleasure on mobile devices.








